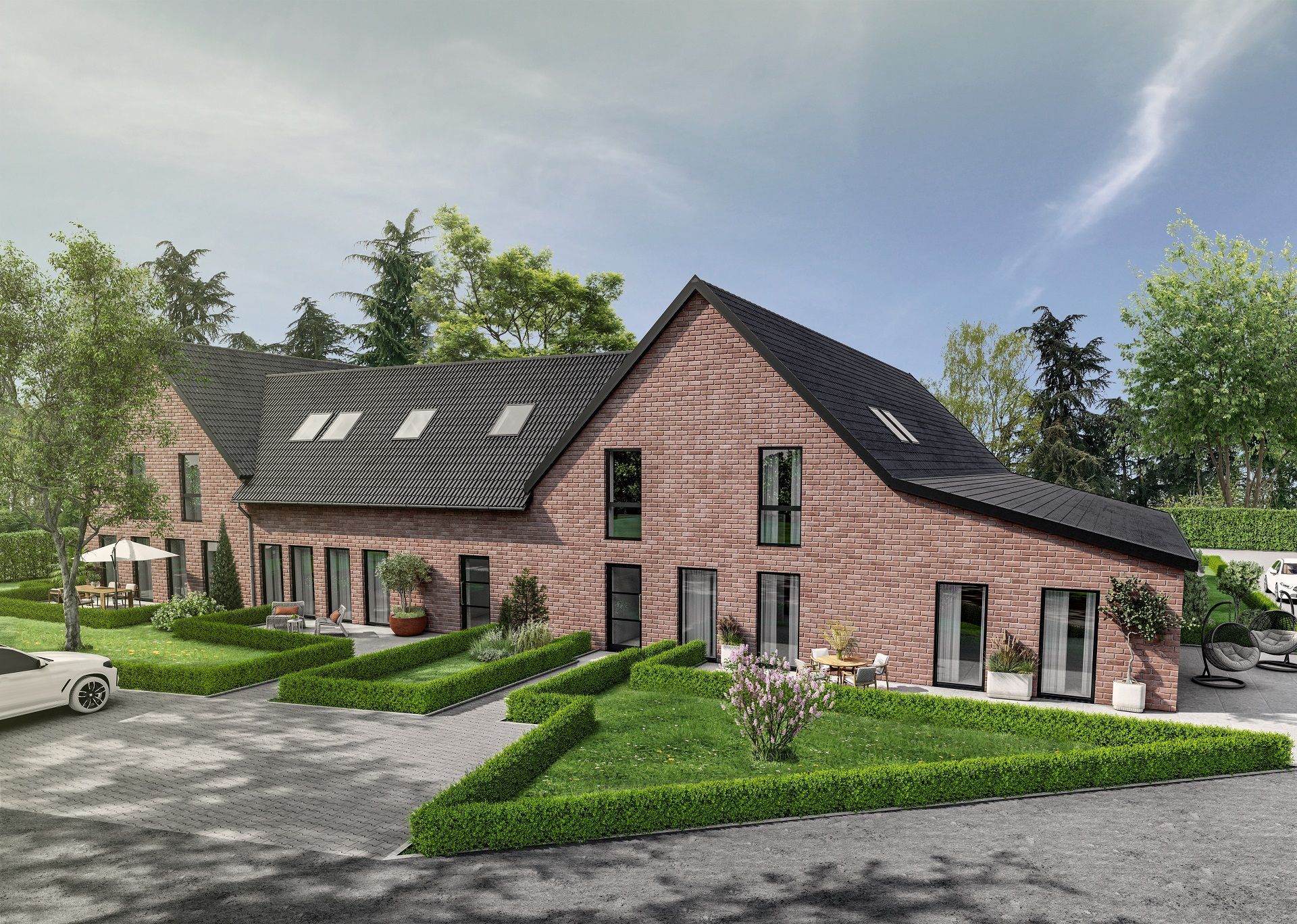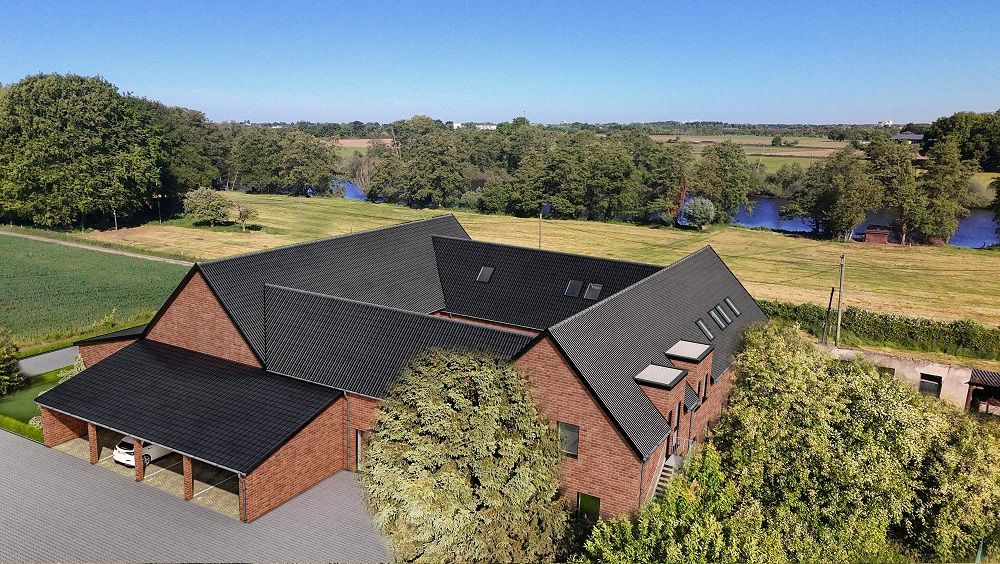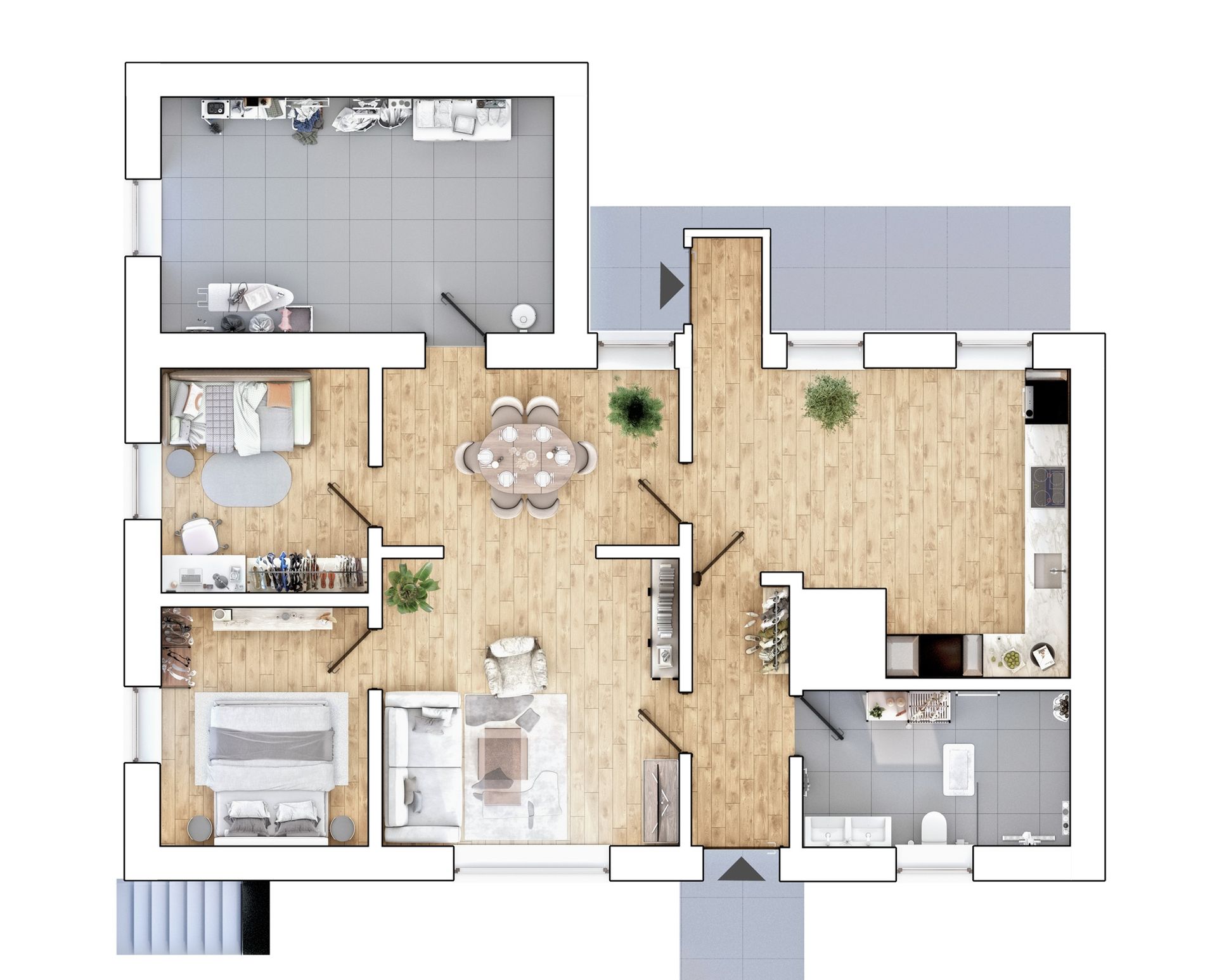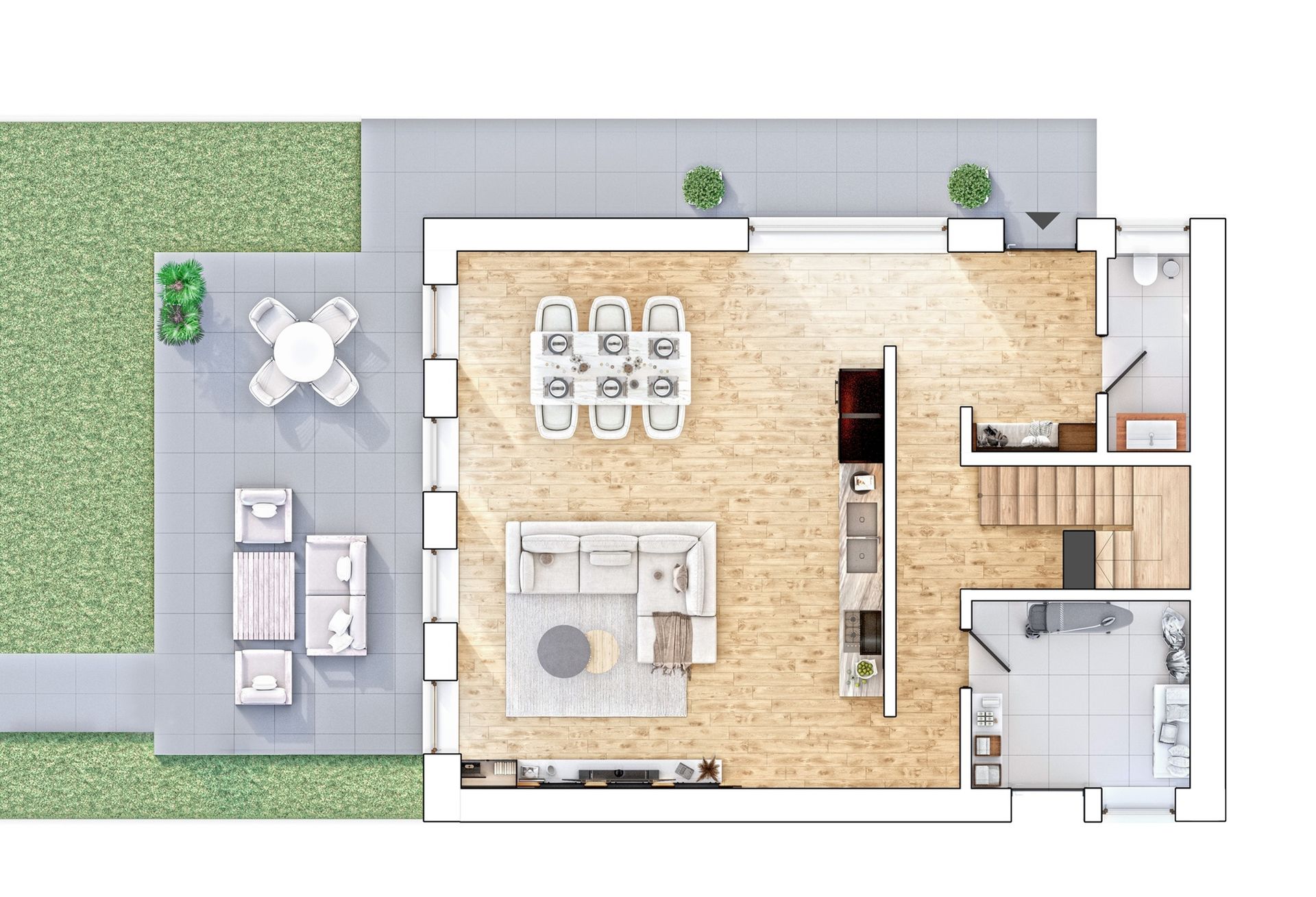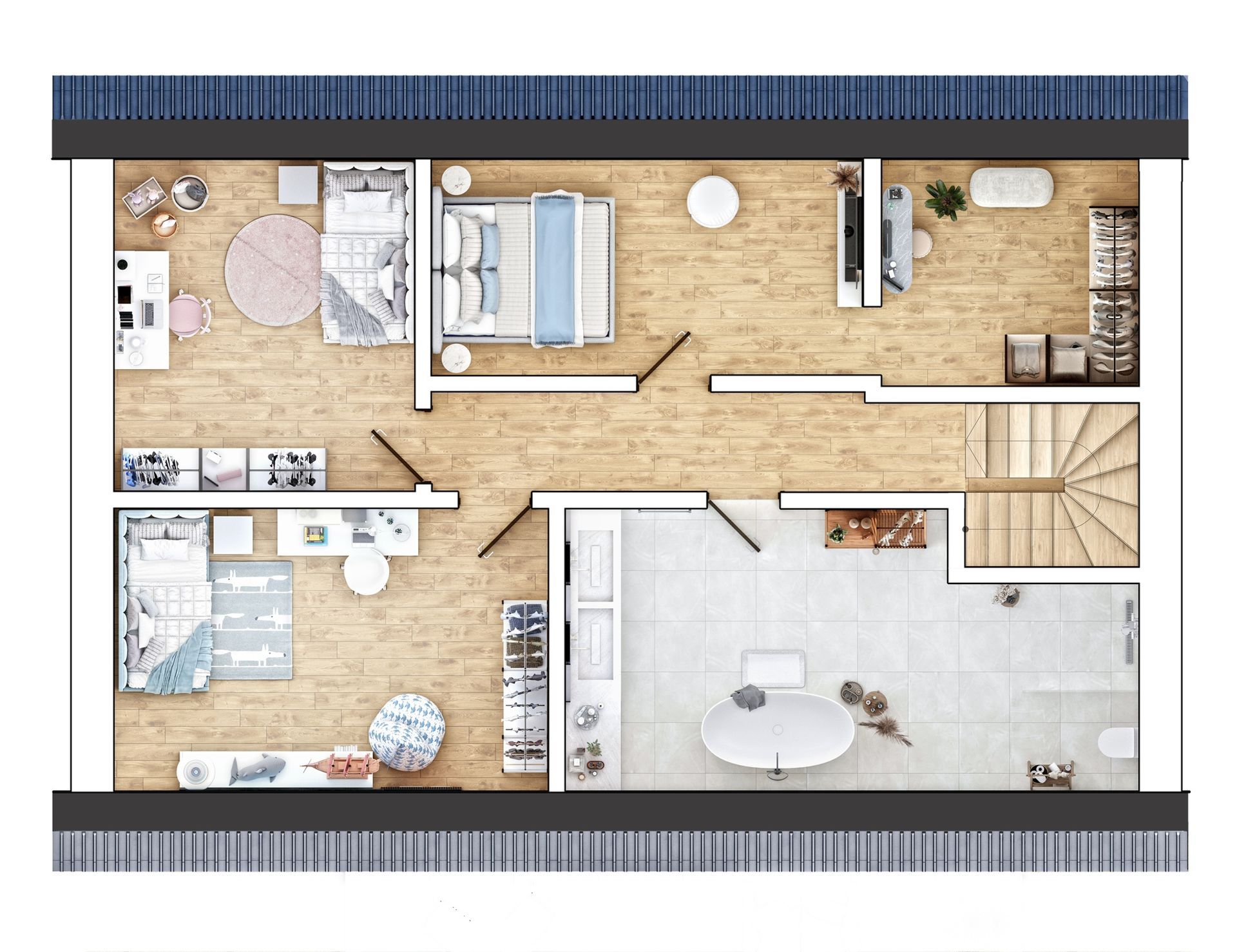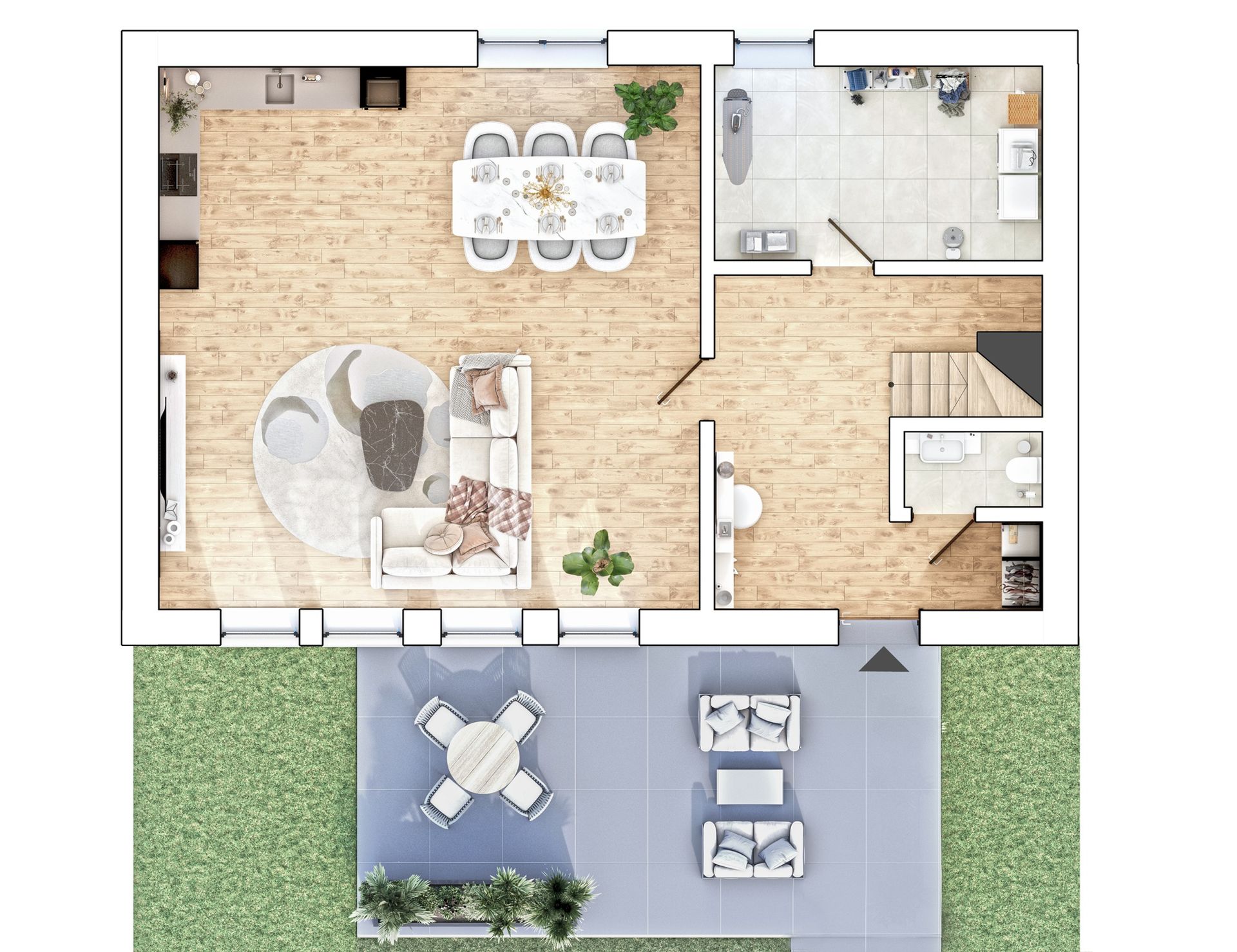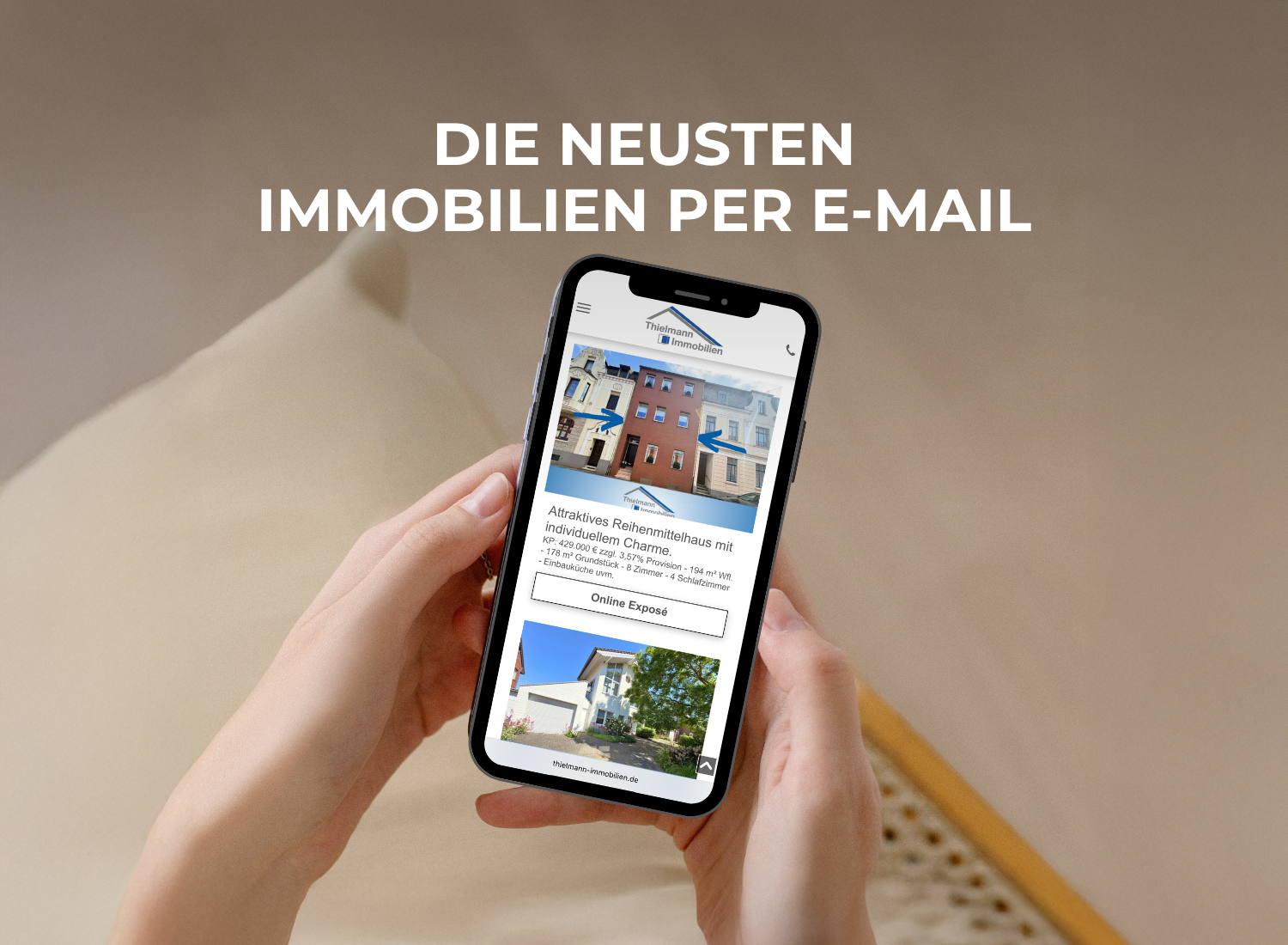Planned 5 residential units
in the square farm with lake view
Idyllic multi-family property – ideal for investors or multi-generational living
Living in a square farm with history
In a quiet, nature-loving location in Nettetal-Lobberich, a special residential project awaits new owners with a sense of architecture, sustainability, and development opportunities.
A characteristic square farm with a classic brick facade and charming courtyard offers the ideal basis for a high-quality residential complex with a total of five residential units on a 5885 m² plot.
Currently, one officially existing apartment exists, and the rest of the building—particularly the former barn—has been fully pre-planned. A positive preliminary planning application has already been submitted for the creation of five residential units.
The exterior structure of the listed building was deliberately retained in the planning to preserve the authentic character of Lower Rhine architectural culture. The interior features modern floor plans, bright rooms, and high-quality living areas – combined with modern building services and energy-efficient renovations in accordance with the German Energy Efficiency Act (GEG) standard.
Make
The natural surroundings with fields, forests, and a small lake right on the doorstep make this location particularly attractive for those seeking peace and quiet, families, and nature lovers.
At the same time, you benefit from good connections: the center of Lobberich with shops, doctors, schools, and cafés can be reached in just a few minutes.
The A61 motorway is also quickly accessible – ideal for commuters heading towards Mönchengladbach, Viersen or Düsseldorf.
Restructuring status
The building is currently in need of renovation.
The charm of the building, coupled with already approved conversion plans, creates ideal conditions for the creative and high-quality implementation of an exceptional residential concept.
The construction implementation is entirely the responsibility of the new owners.
Floor plans
On the ground floor, you'll find open, spacious living areas with direct access to the terrace or the communal courtyard. The upper floor houses the quiet bedrooms and modern bathrooms – ideal for families or couples who value a clear separation between living and retreat areas. The total living space is 633 m².
Modern semi-detached houses in Niederkrüchten with forest view
Thielmann Real Estate Viersen
Discover these high-quality new-build semi-detached houses in split-level construction with approximately 136 m² of living space, spacious south-facing plots, and views of the countryside. This new real estate project in Niederkrüchten-Overhetfeld combines energy-efficient construction according to the German Energy Efficiency Act (GEG), a modern air-to-water heat pump, a terrace, garden, half-basement, and a carport.
Watch the video now and find out all the key details directly from your real estate agent in Viersen – Thielmann Immobilien.
Ihr Ansprechpartner

Sven Thielmann
Business owner/real estate agent

Thielmann Immobilien has been recognized several times as one of the best real estate agents in the region.



