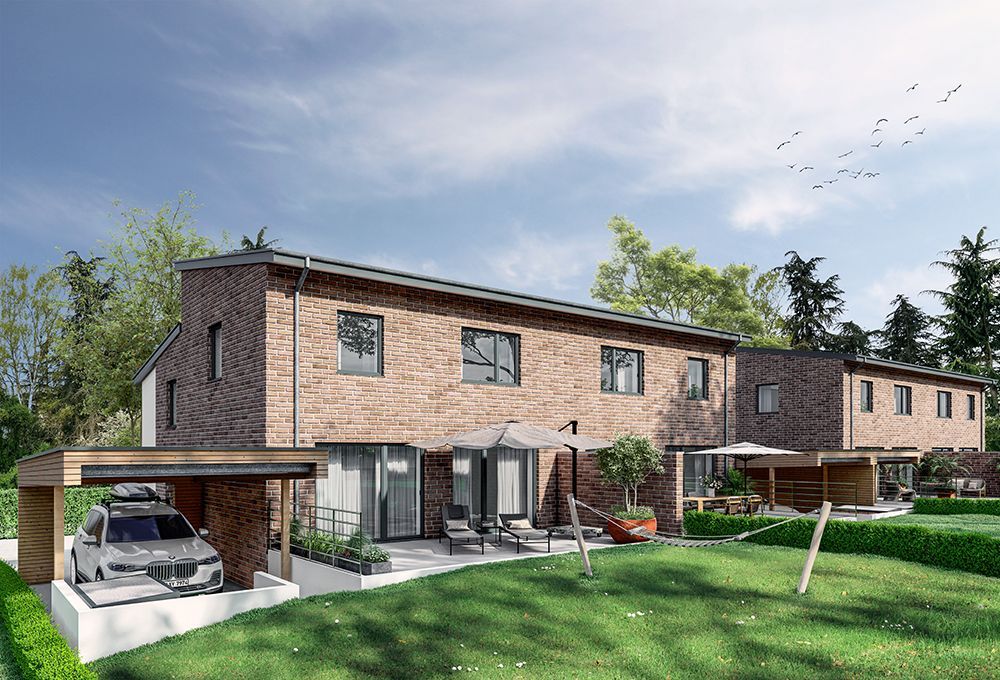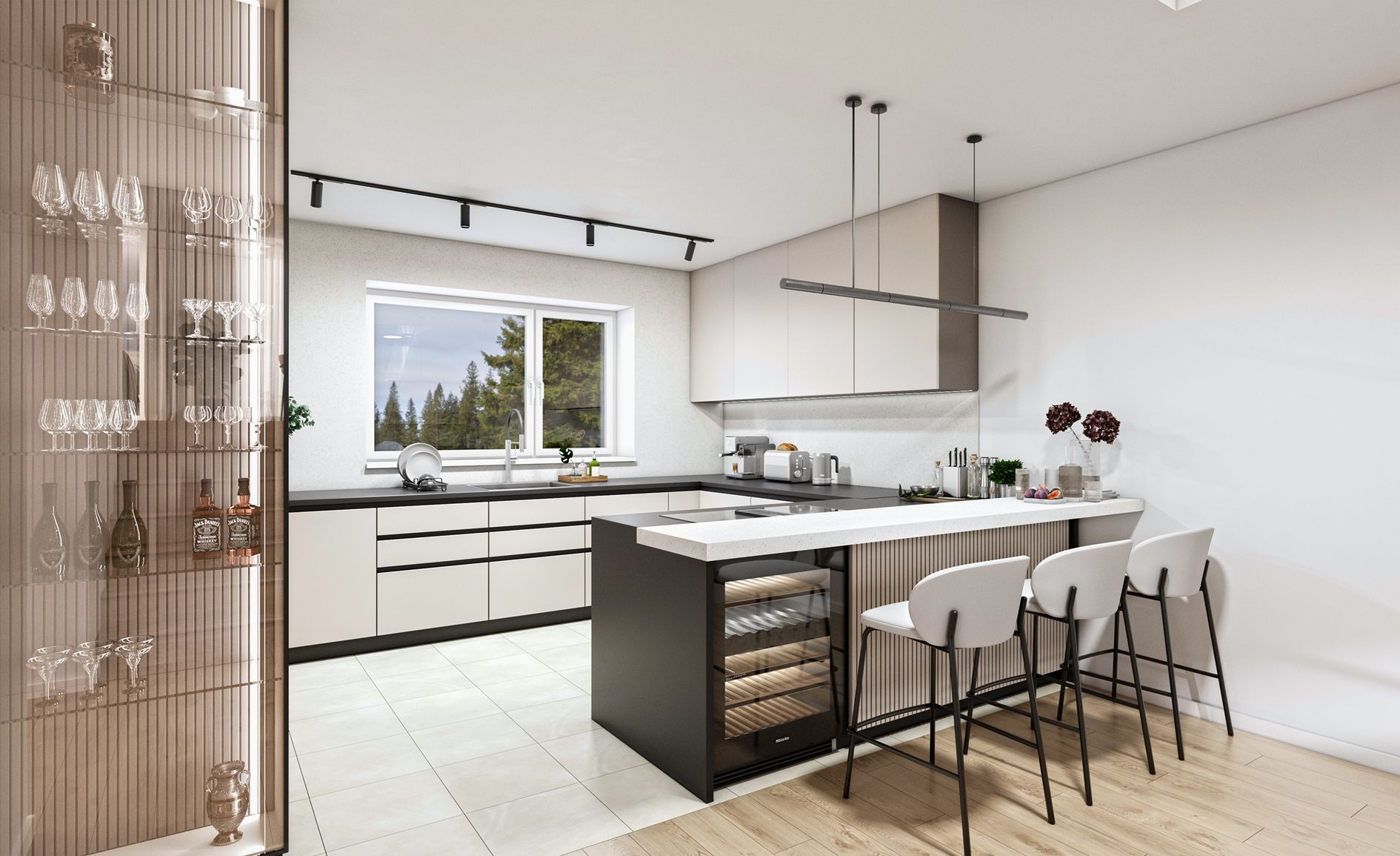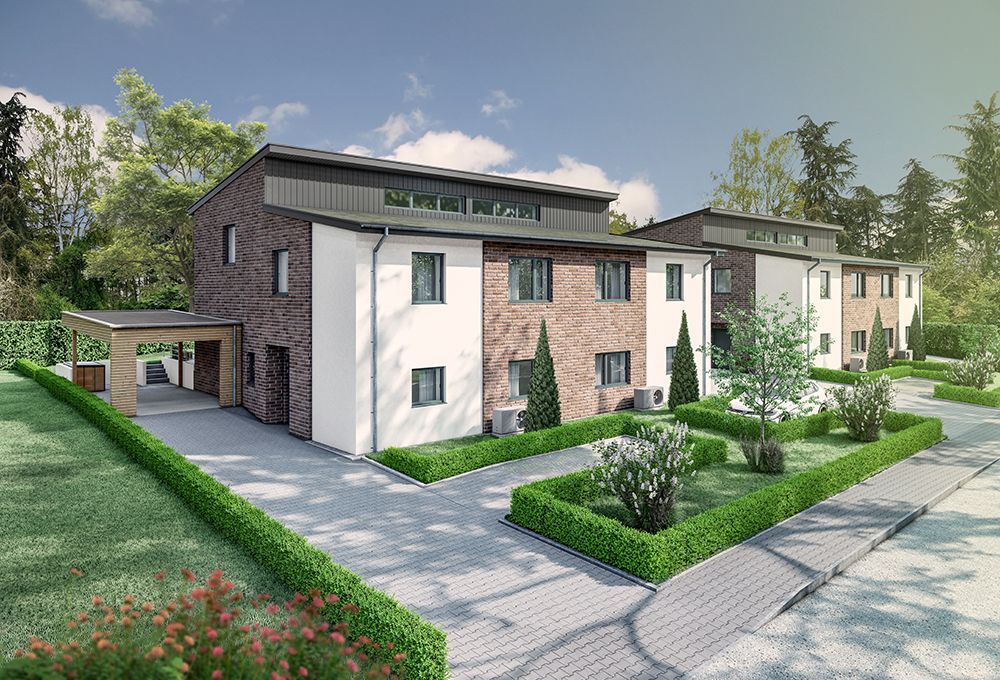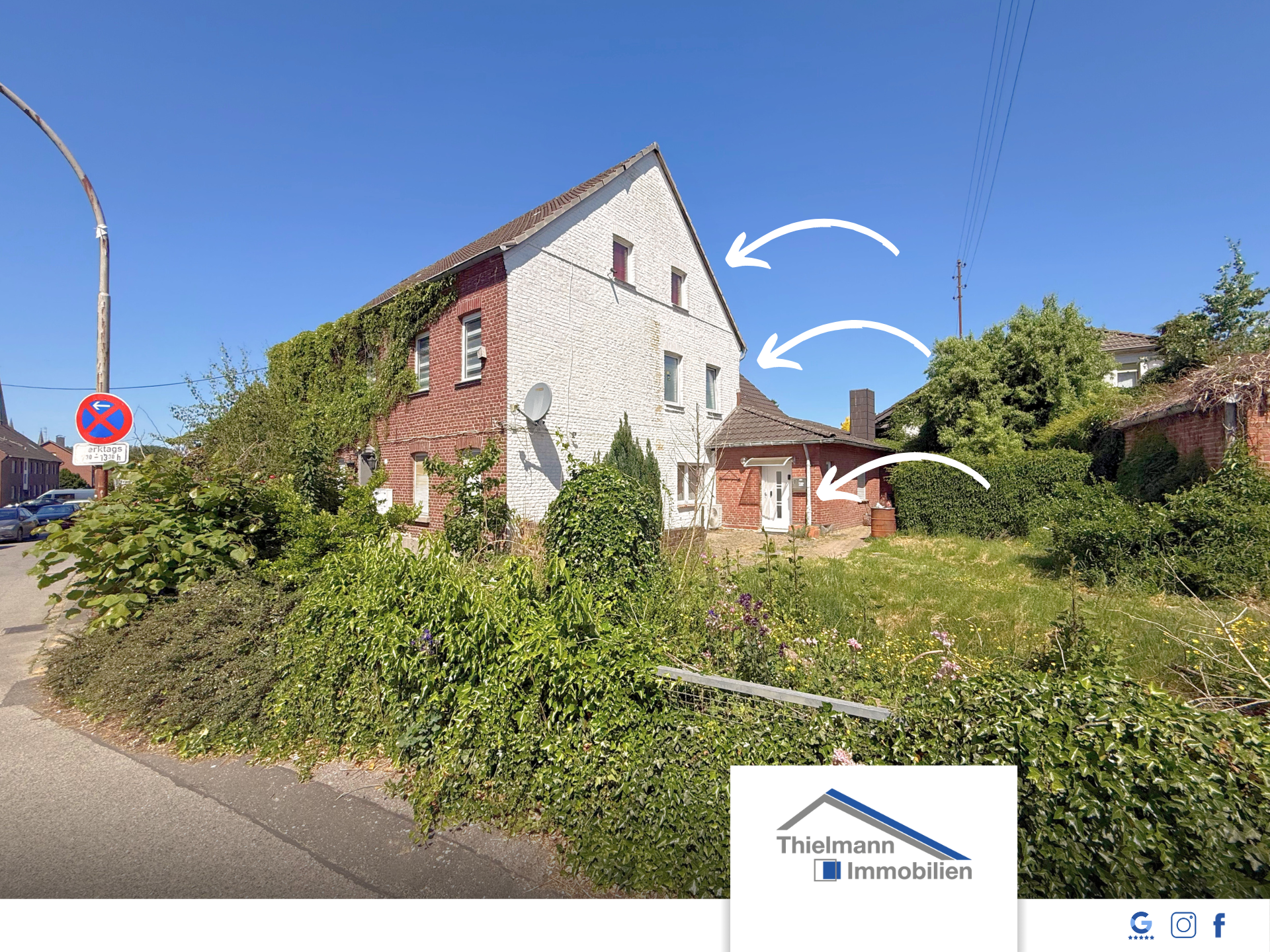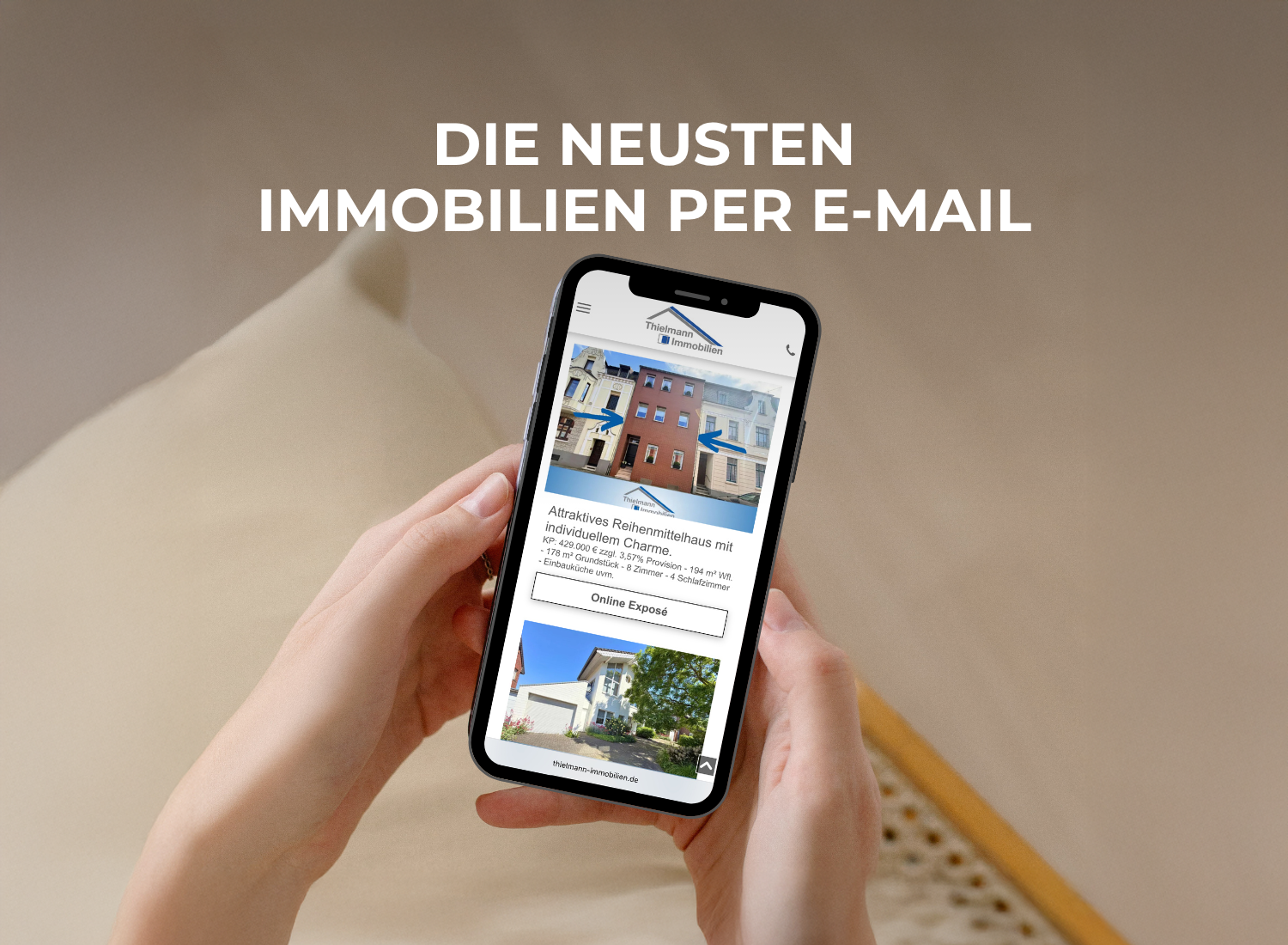Buy a new split-level semi-detached house with forest view in Overhetfeld
Ihr Familienfreundliches, energieeffizientes Zuhause in Niederkrüchten
Your home in 41372 Niederkrüchten-Overhetfeld
This modern semi-detached house, featuring a high-quality split-level construction, is being built in a prime location on Dilborner Straße in Niederkrüchten. Niederkrüchten-Overhetfeld offers a family-friendly, nature-oriented living hub with excellent connections to Viersen and Mönchengladbach.
With approximately 136 m² of living space, a spacious terrace, and a private garden area, these homes impress with their 758-769 m² south-facing plots and a well-thought-out spatial concept in modern architecture. A special highlight is the stunning view from the garden directly into the adjacent forest—ideal for families and anyone who wants to live close to nature.
Profitieren Sie zudem von einem nachhaltigen Energiekonzept mit effizienter Luft-Wasser-Wärmepumpe und hervorragender Wärmedämmung nach GEG. Auf einem eigenen Grundstück mit Carport und Stellplatz realisiert, bietet dieses Zuhause ein hohes Maß an Qualität, Komfort und Design.
Make an appointment now and secure your new home in a sought-after residential area!
Make
All important amenities such as kindergartens, schools, doctors, and shops are within easy reach. The nearby forest provides an ideal backdrop for walks, jogs, or simply relaxing.
By car, you can reach the A52 in just a few minutes, so commuters also benefit from this location. Here, you live in a quiet, green, yet central location – just the right combination for modern living in an attractive semi-detached house.
Splitlevel
The planned semi-detached house will be built using a sophisticated split-level design – an architectural concept that is not only contemporary and stylish, but also ensures a particularly high level of living comfort.
The staggered levels create exciting visual connections and an impressive sense of spaciousness in the floor plan. This design allows for optimal separation of living and sleeping areas while simultaneously creating an open, light-filled feeling of space.
Specials
The equipment includes triple-glazed windows and an efficient air-water heat pump, which together significantly reduce energy consumption.
Electric shutters provide additional comfort. A private parking space with a covered carport is also provided. The semi-detached house will be handed over turnkey.
Another real highlight is the direct view from the garden into the adjacent forest – here, innovative architecture and a natural location combine perfectly.
Modern semi-detached houses in Niederkrüchten with forest view
Thielmann Real Estate Viersen
Discover these high-quality new-build semi-detached houses in split-level construction with approximately 136 m² of living space, spacious south-facing plots, and views of the countryside. This new real estate project in Niederkrüchten-Overhetfeld combines energy-efficient construction according to the German Energy Efficiency Act (GEG), a modern air-to-water heat pump, a terrace, garden, half-basement, and a carport.
Watch the video now and find out all the key details directly from your real estate agent in Viersen – Thielmann Immobilien.
Floor plans
The well-thought-out floor plans of this modern semi-detached house in Niederkrüchten-Overhetfeld impress with a clever split-level layout that creates a spacious, open living experience.
Staggered levels optimally divide the living space into quiet and living areas, offering a variety of design options. Bright, well-proportioned rooms, a large terrace, and a private garden with views of the greenery complete the concept. Discover the family-friendly, functional, and future-oriented floor plan of your new home here!
Unser Partner
Boots Construction Company GmbH
Expertise with tradition and future
Boots Bauunternehmen GmbH is responsible for the entire planning and implementation of this new construction project – independently, efficiently, and with the highest professional standards. From the initial design to the turnkey handover, quality, adherence to schedules, and modern construction are the focus.
The company traces its roots back to 1898 and has been managed by Guido Boots in Waldniel since 2010, supported by Hendrik and Benedict Boots. The family consistently focuses on quality, innovation, and customer-oriented construction.
Boots is responsible for all construction services, from architectural and execution planning to trade coordination and final completion. An experienced team uses state-of-the-art technology to ensure a smooth construction process.
Whether it's traditional building construction, renovations, or complex commercial projects – Boots stands for reliable quality, well-thought-out solutions, and on-time execution. Numerous reference projects attest to the company's expertise and high design standards.
Ihr Ansprechpartner

Sven Thielmann
Business owner/real estate agent

Thielmann Immobilien has been recognized several times as one of the best real estate agents in the region.




