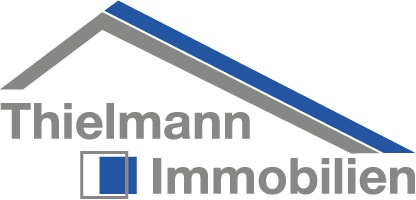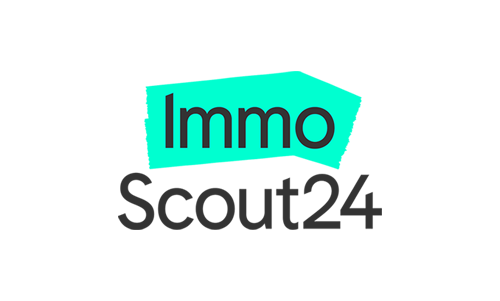For individualists – Art Nouveau house in Dülken – extensively renovated in 2014.
Living space approx. 134 m²
42 m² usable space converted studio
3 - 4 bedrooms
175 m² plot
339.000 €
plus 3.57% commission
Zimmer
5
Number of bathrooms
1 bathroom with sauna, 1 x shower/WC
Available for occupancy
by appointment
bedroom
3 with option for 4
Year of construction
1890
Quality Equipment Condition
well-maintained, upscale amenities
Heating
Gas condensing boiler built in 2023
Garage / parking space
not available - public parking spaces in front of the door
Energy certificate
Energy certificate in progress
Description
This unique Art Nouveau-style corner terraced house is for sale in a central location in Viersen-Dülken. The property offers 134 m² of living space and a converted attic with a usable area of approximately 42 m². A total of three bedrooms are available, but the aforementioned attic can easily be divided into two larger rooms of approximately 20 m², creating a total of four bedrooms.
The property was originally built around 1890 on the 175 m² plot and has been continuously modernized. In 2014, the current owner extensively renovated the house and equipped it with high-quality materials. The electrical system and the bathroom were also updated. Most recently, a new gas condensing boiler was installed in 2023.
There's no garden, but you do have access to a small, cozy courtyard with access to the large workshop, which can also be converted into a double garage.
The existing fitted kitchen is already included in the purchase price. Another special feature is the huge bathroom with an XXL shower, bathtub, and private sauna area.
The fireplace between the living and dining rooms is currently not in use, but can be restored.
Numerous public parking spaces are located right outside the door.
Make
Theodor-Frings-Allee 17, Dülken
The district town of Viersen lies on the edge of the charming Schwalm-Nette Nature Park. Around 76,000 people currently live here in the four districts of Viersen, Süchteln, Dülken, and Boisheim. With a population of just over 20,000, Dülken is the second-largest district after Alt-Viersen. A good infrastructure with schools, kindergartens, supermarkets, butchers, bakeries, banks, and doctors, as well as excellent transport links, ensures optimal services for the people living in this town and its surroundings.

If this property has piqued your interest and you would like more information or a viewing appointment without obligation, please send us a contact request.
We're also happy to advise you on financing. With a pool of over 400 banks and a strong partner network at our side, we can offer you financing options perfectly tailored to you and your life situation. This consultation is completely non-binding and free of charge!
I look forward to seeing you
Sven Thielmann
Our offer is a purchase offer subject to commission, made on the sole and qualified behalf of the owner. The brokerage commission of 3.57% to be paid by the buyer is payable upon conclusion of a purchase agreement concluded through our verification and/or mediation. We reserve the right to prior sale. Despite all due care, we expressly assume no liability for the accuracy, completeness, or timeliness of the above information. Claims for damages are excluded. Otherwise, our general terms and conditions apply to the legal relationship between you and Thielmann Immobilien. The brokerage contract with us is concluded through a written agreement or through the use of our brokerage services based on the property exposé and its terms and conditions. The buyer's commission on the purchase price is earned and due upon notarized conclusion of the contract. A statutory right of withdrawal applies!











































