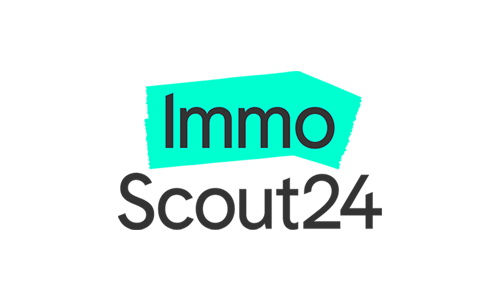*Top city location* Well-kept
4-family house in Viersen!
For sale is this well-maintained four-family house, originally built in 1949 on a 192 m² plot with a total of three apartments. It was subsequently expanded in 1989 with an additional apartment in the attic. The entire roof was replaced during this time.
The apartments, located on the ground floor to the second floor, are identical in layout and feature two perfectly proportioned bedrooms, a kitchen, a hallway, a bathroom, and a balcony. Each unit has approximately 57 m² of living space. Each unit has its own basement storage room, and ground floor tenants have exclusive use of the garden.
The attic apartment offers approximately 43 m² of living space, divided into a bedroom, a living room with an open-plan kitchen, a bathroom, and a roof terrace. The attic can be used as storage space.
From all balconies and terraces, you have a wonderful view of the green surroundings. You live in the heart of the city, overlooking the park.
The guest floor heating systems were renewed in the following years:
Ground floor 2021
Obergeschoss 2023
2nd floor 2017
Attic 2004
The windows throughout the house are made of plastic and have insulated glazing.
Below is an overview of the cold rents:
Ground floor 375 € / month
Upper floor 365 € / month
2nd floor 350 € / month
Attic 262.29 € / month
The total monthly rental income is therefore €1,352.29 and €16,227.48 annually. There have been no rent increases in recent years.
213 m²
4x
4x
192 m² plot
320,000 € plus 3.57% commission

Floor plan ground floor to 2nd floor

Attic floor plan























