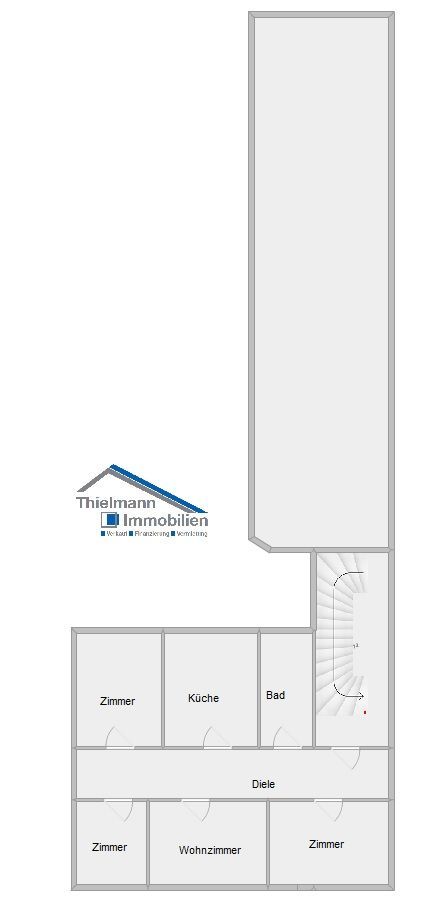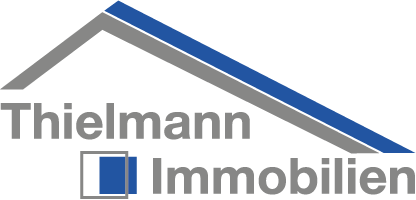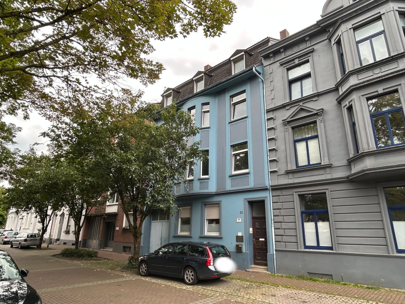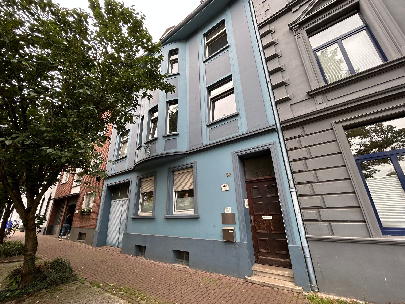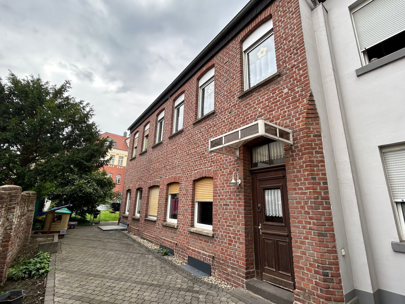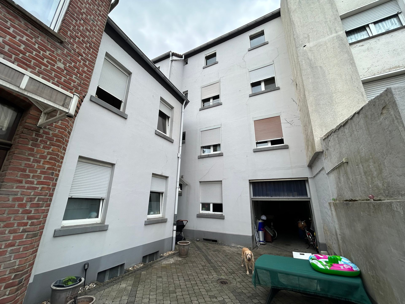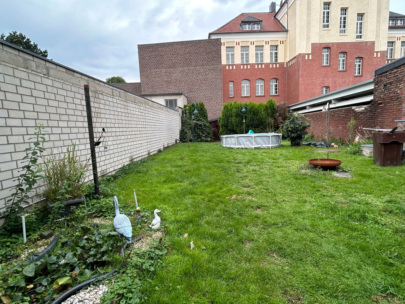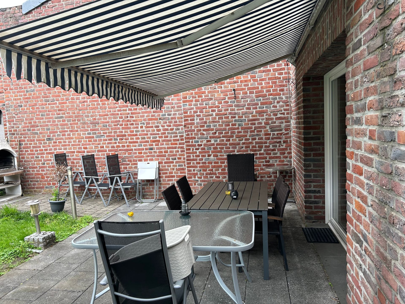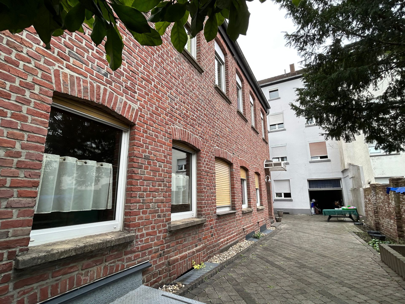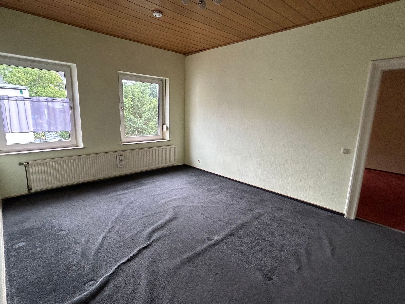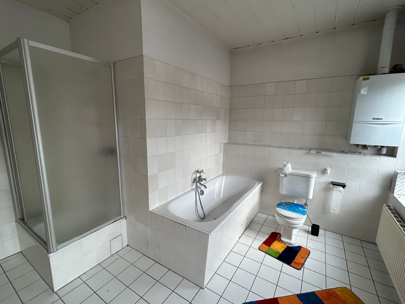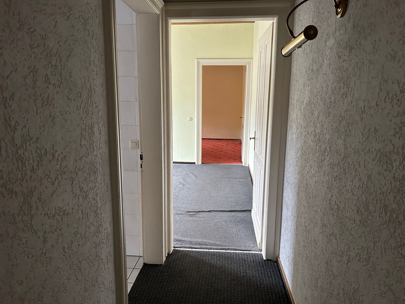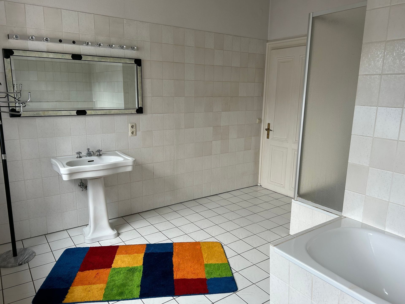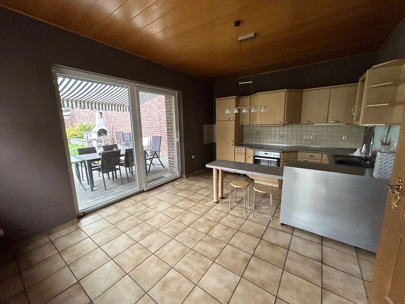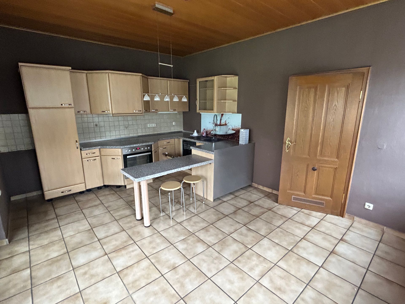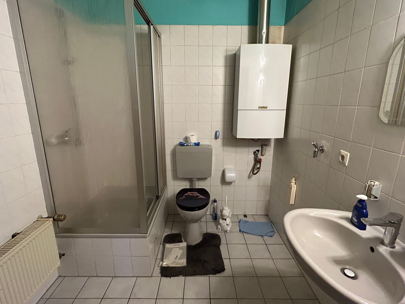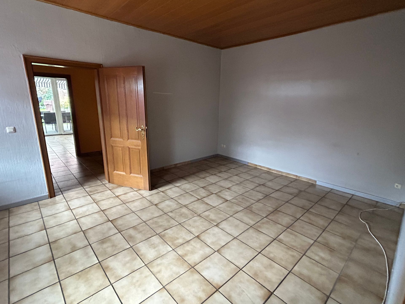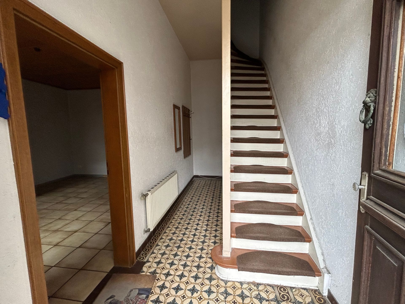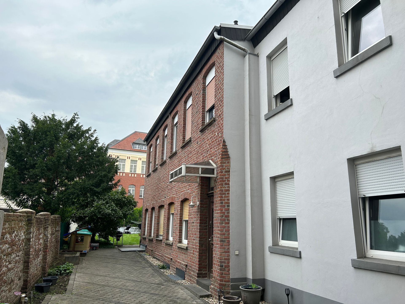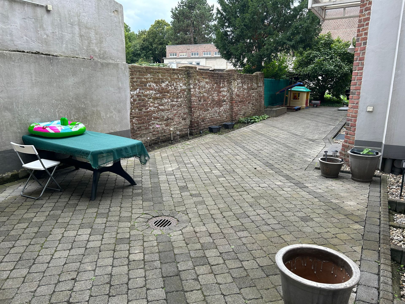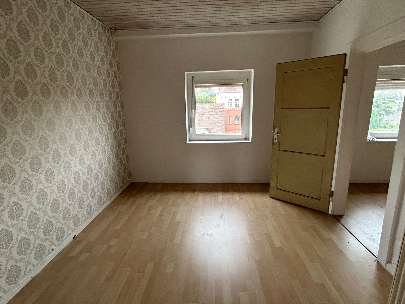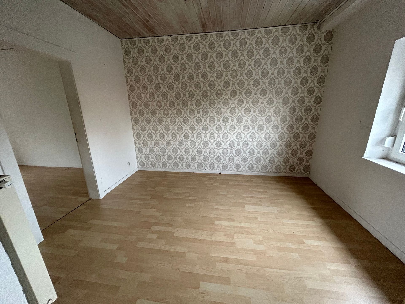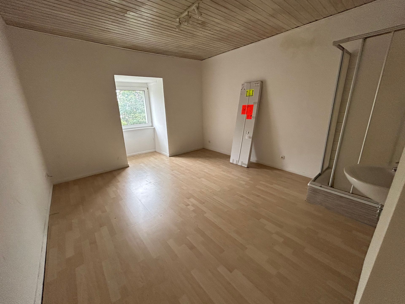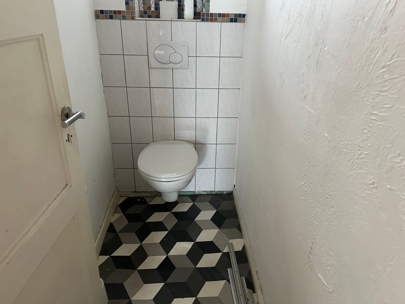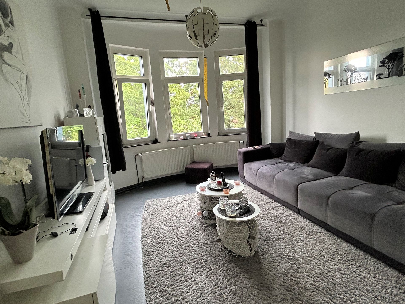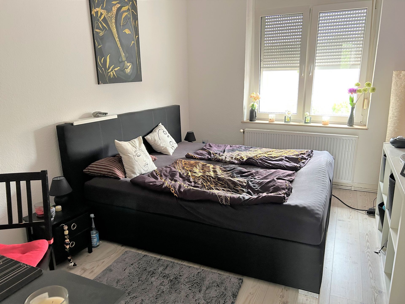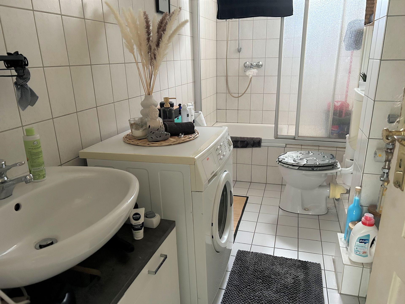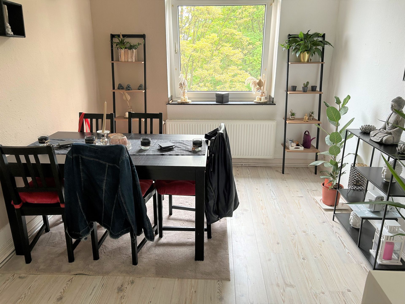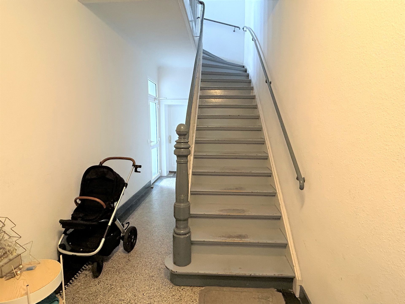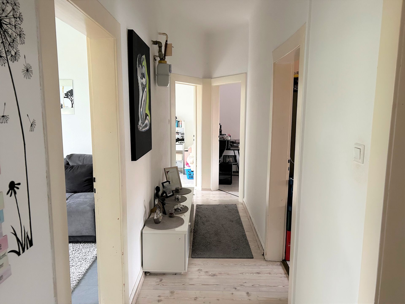Apartment building with enormous development potential in a very good location in Viersen!
Discover the potential of this development-ready property!
This interesting investment property with 5-6 apartments and a total living space of 390 m² is for sale.
The 623 m² property (consisting of two parcels of 45 m² and 578 m²) originally housed the brick building visible in the photos, which was built around 1900. The part of the building facing the street is a later extension and was added around 1925. Visually, the property blends in perfectly with the other Art Nouveau houses on the street in a quiet yet central location.
The apartments facing the street have the following sizes
Erdgeschoss:
2 rooms, kitchen, hallway, bathroom, toilet = 59.70 m² living space (rented for 330 € plus 150 € additional costs)
Obergeschoss:
4 rooms, kitchen, hallway, bathroom = 91.80 m² living space (rented for 360 € plus 140 € additional costs)
2nd floor:
4 rooms, kitchen, hallway, bathroom = 72.30 m² (rented for €330 plus €140 additional costs)
attic
4 rooms, kitchen, hallway, toilet, laundry room = 67.60 m² (vacant, in need of renovation)
The rear section of the building (shown in the pictures with brickwork) was most recently rented out as a single house with its own garden. This option might also be interesting for someone who wants to live on-site and thus partially cover their costs with the remaining rental income.
However, the connections are available for two apartments, which are divided as follows.
Erdgeschoss:
2 rooms, kitchen, hallway, bathroom, terrace, garden = 46.90 m² living space (in need of renovation)
Obergeschoss:
2 rooms, kitchen, hallway, bathroom = 51.55 m² living space (in need of renovation)
The windows in both parts of the building are made of plastic and double-glazed. The apartments have gas-fired central heating, which was replaced a few years ago.
